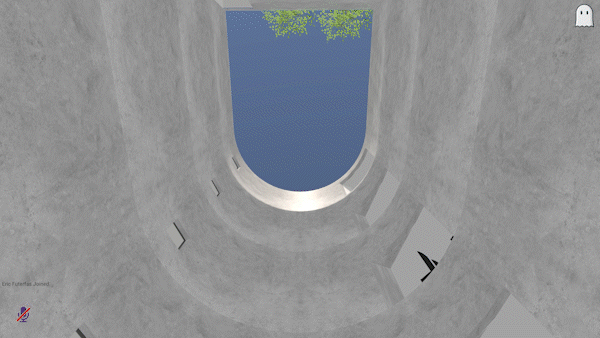
Toyo Ito’s White U House - A Crypt for Grief
What
Where
When
For
With
Where
When
For
With
Interactive Model
Virtual Wurster Hall
2021
Arch 249
Sam Gebb
Virtual Wurster Hall
2021
Arch 249
Sam Gebb
Toyo Ito designed the White U in 1976 to give his sister a place to griev the loss of her husband to cancer, leaving her with their two small girls. The U takes on an extremeley unorthodox form with a continuous hallway “room” bending a full 180 degrees, functioning as the main gathering space while the more private auxillary spaces flank the sides of the building. All elements organized around an empty courtyard with bare soil and little access, perhaps reflecting the void opened up within the family. This courtyard provides the home with a connection outdoors, yet within it, nothing from the outside world seems to matter.
Having served the family after 21 years, this radically introverted building was demolished in 1998, concluding family’s grief. Our project, however, seeks to resurrect this peculiar building and give it a new life in virtual space so that it can be experienced once again. With the artistic liberties afforded by a simulated environment, we have reconfigurred the White U into a special narrative model: a multi-level crypt with each level depicting a different stage of grief for the user to navigate through.
Users are spawned within the middle of the sunken courtyard, now resembling a dark pit upon looking upwards to the view of the sky beyond a concrete tunnel. We use different expressions of the house’s iconic chair to represent the different stages of grief along the bent hallway room. The opposite end of the building is remodelled from a study room into vertical circulation to carrying users toward successive stages, creating a sequential loop of space with a uniqe experience on each level. We exploit the use of Unity’s single-sided surfaces by orienting the courtyard upward and away from the user’s perspective so that one can see through to the sky. The successive courtyard surfaces become become increasingly vegetated to reflect the passage of time along the grieving process. Once navigated to the top: Acceptance, users are permitted to leave through the front door, back out into the world.
Having served the family after 21 years, this radically introverted building was demolished in 1998, concluding family’s grief. Our project, however, seeks to resurrect this peculiar building and give it a new life in virtual space so that it can be experienced once again. With the artistic liberties afforded by a simulated environment, we have reconfigurred the White U into a special narrative model: a multi-level crypt with each level depicting a different stage of grief for the user to navigate through.
Users are spawned within the middle of the sunken courtyard, now resembling a dark pit upon looking upwards to the view of the sky beyond a concrete tunnel. We use different expressions of the house’s iconic chair to represent the different stages of grief along the bent hallway room. The opposite end of the building is remodelled from a study room into vertical circulation to carrying users toward successive stages, creating a sequential loop of space with a uniqe experience on each level. We exploit the use of Unity’s single-sided surfaces by orienting the courtyard upward and away from the user’s perspective so that one can see through to the sky. The successive courtyard surfaces become become increasingly vegetated to reflect the passage of time along the grieving process. Once navigated to the top: Acceptance, users are permitted to leave through the front door, back out into the world.
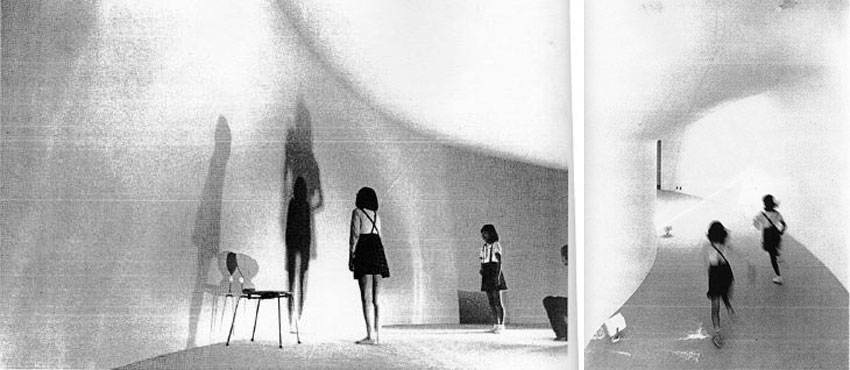


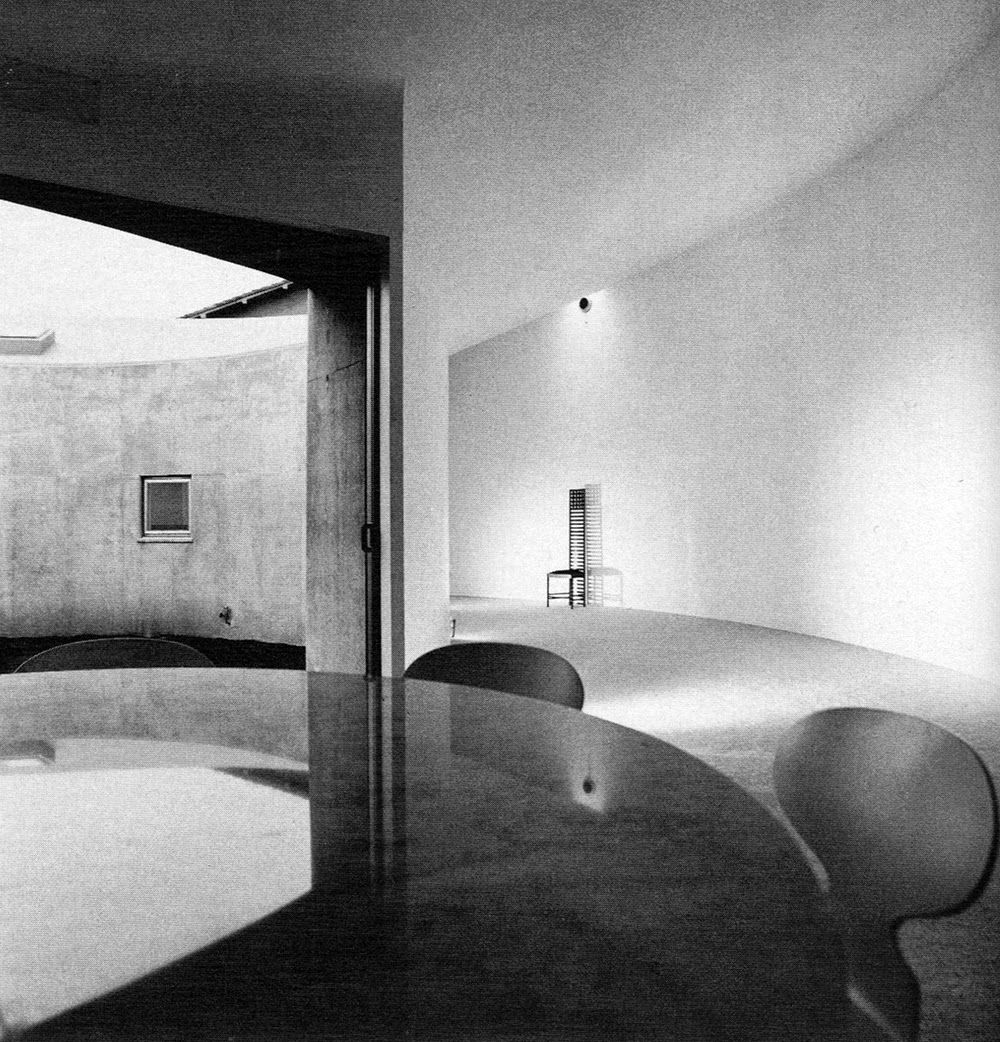


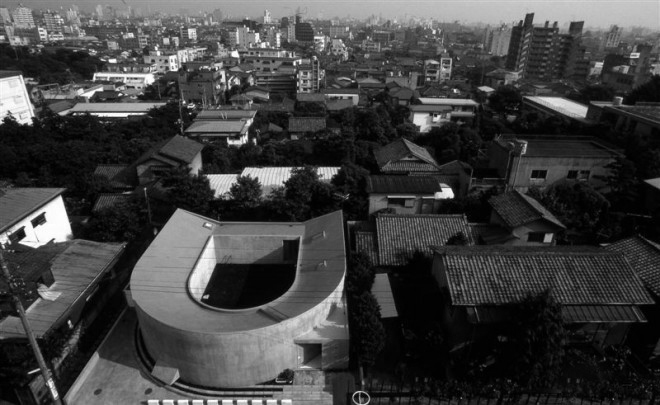
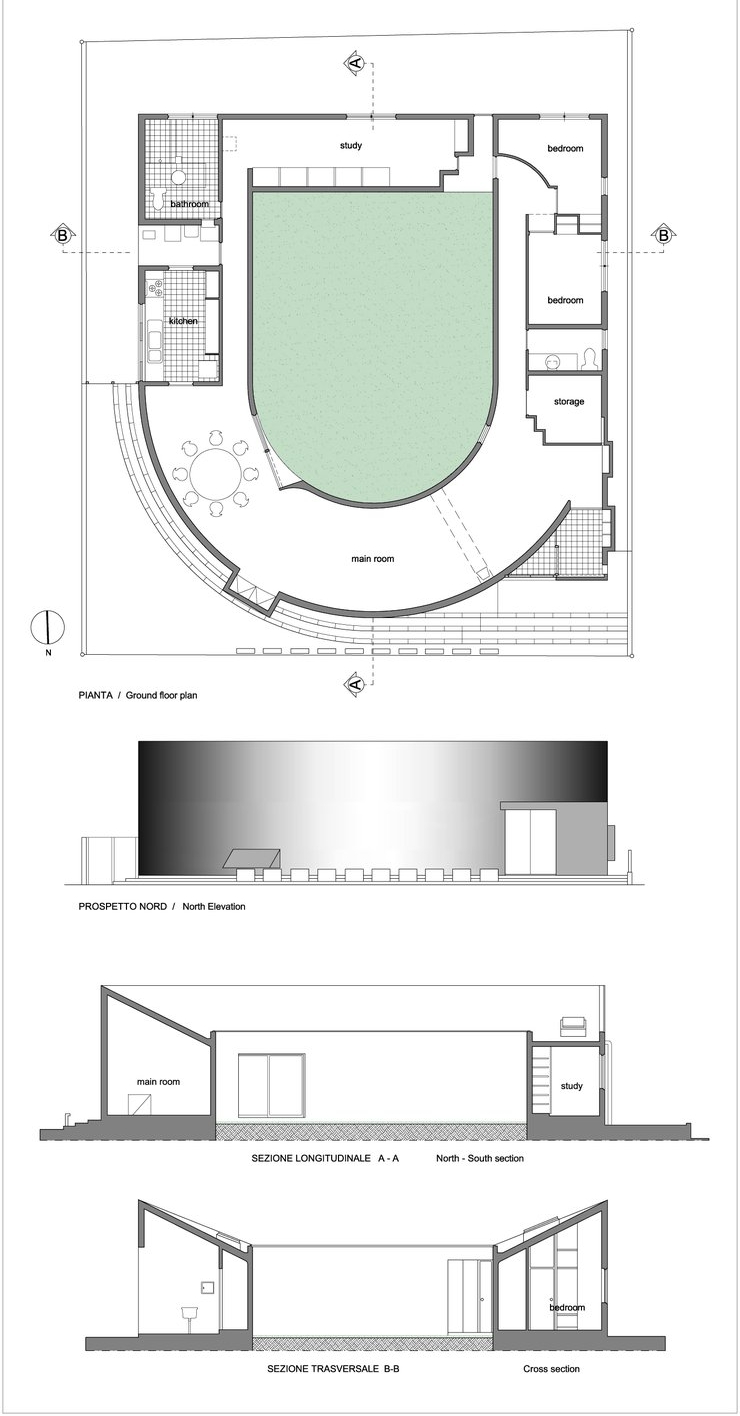
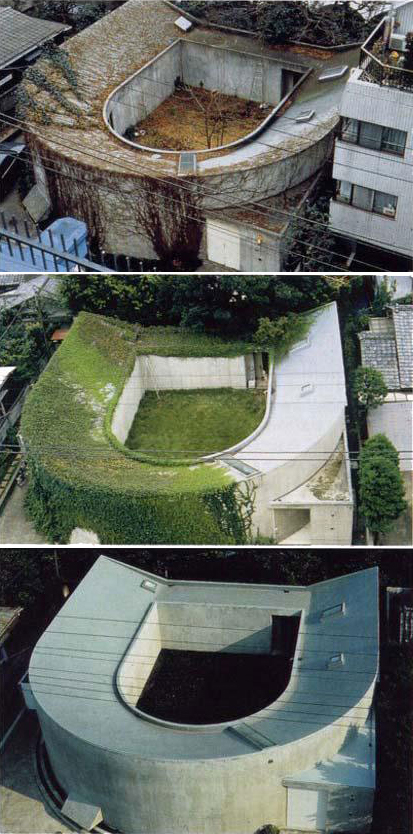
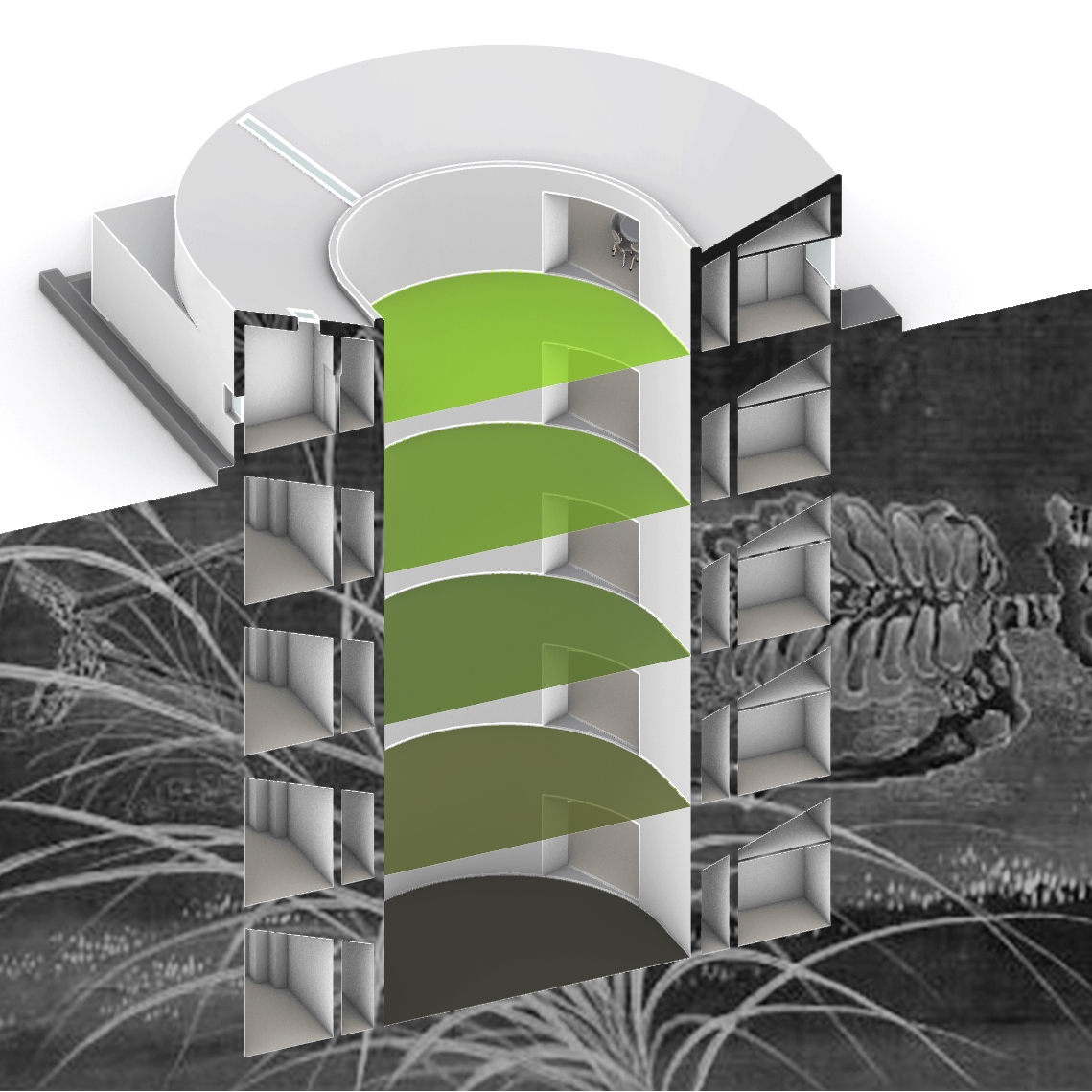

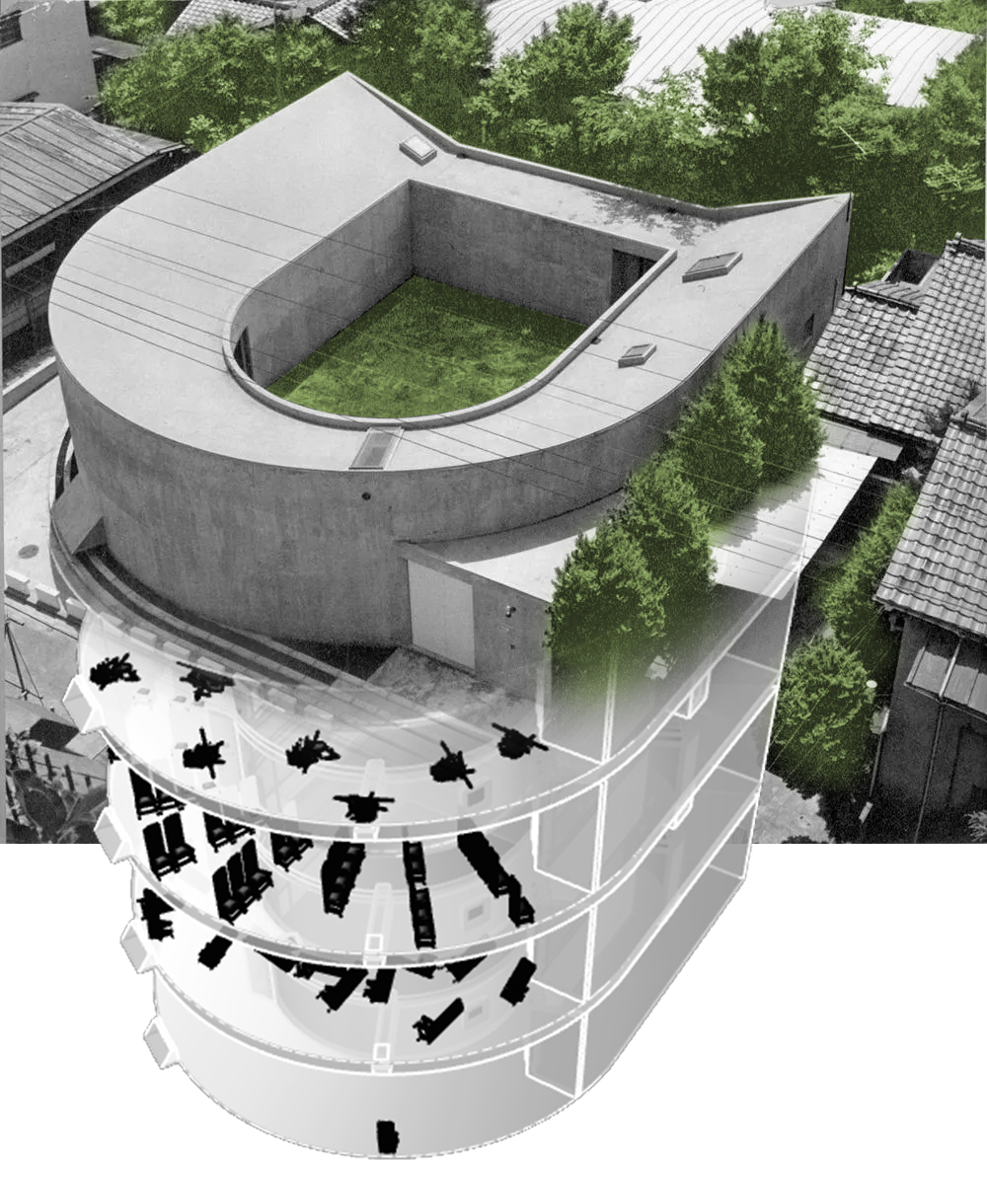
(narrative text and chair patterns by
Sam Gebb)
Sam Gebb)
Denial
She denies that the death has occurred. Everything in the house remains as it was, though flooded with an unnavigable sadness. His chair remains in place under the light.
Anger
Today, in her fraught procession around the U, his ghost is everywhere and nowhere, flying swiftly and erratically through the hall. The house is sharp, hazy, fragmented. She is buffeted by his memory.
Bargaining
The ghosts have settled, but not dissipated. Perhaps he might return. Perhaps there is a way through this unforgiving maze, a path to return her (and him) to the place before the loss.
Depression
The maze has fallen, and all that is left are ruins. She steps gingerly around skeletons of his memory, the disarray at odds with the smooth white walls of the U. She sees no way to pick up the pieces, no way to restore harmony, no way out.
Acceptance
In this final turn around the U, she makes peace with his absence. She sets another chair perfectly across from his, sits down, and communes with him through a glittering shard of light.
The next day
She finally leaves the house, leaving its revolutions of grief and entering fully into the sunlight.
