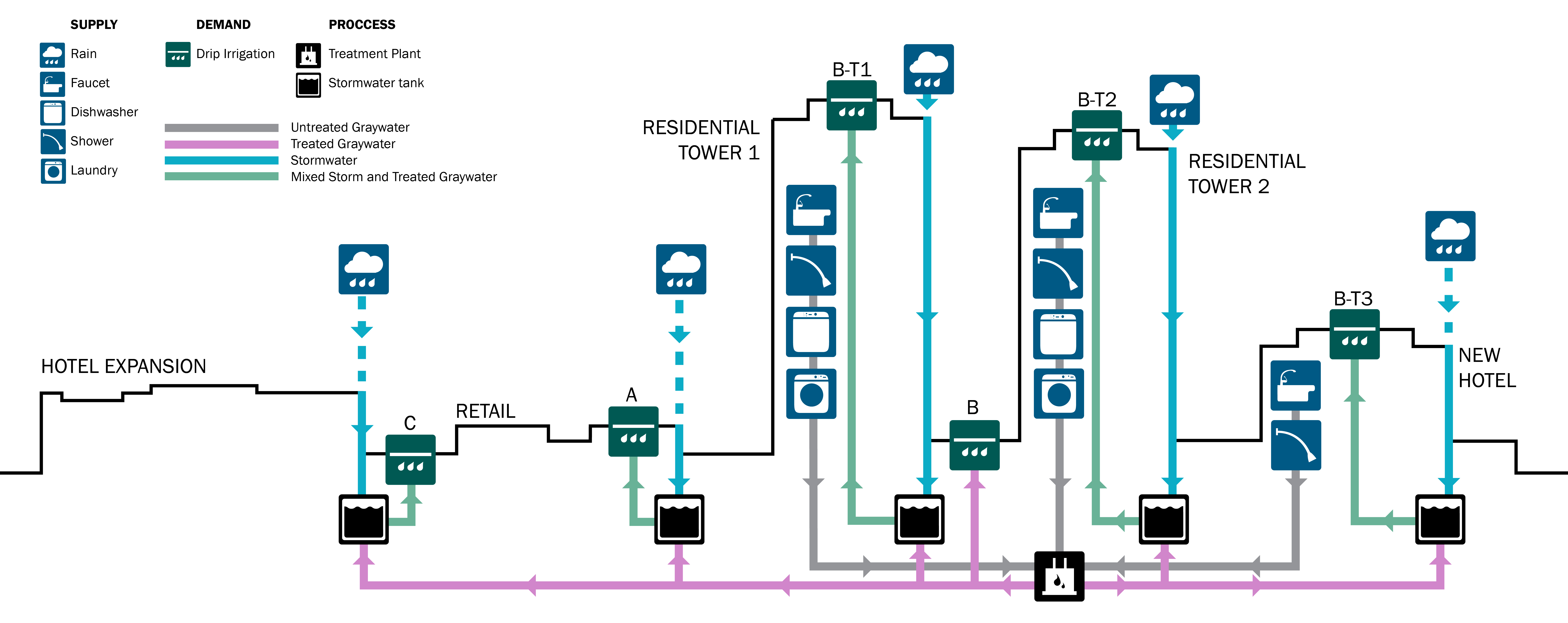
Mixed Use Development Water Balance
What:
Where:
When:
For:
With:
Where:
When:
For:
With:
Water Balance
NDA
2023/24
NDA
Atelier Ten
NDA
NDA
2023/24
NDA
Atelier Ten
NDA
This water analysis was for a luxury mixed use complex was being designed as an extension of an existing property. The new program consisted of 2
high rise
residential towers, a high rise hotel tower, a retail shopping building, an extension of the existing hotel, and a podium with a spa beneath and botanical garden on top that holds together all of these other elments. The large scope of the project required the program to be broken down by zones with discrete LEED boundaries and targets for indoor water reuse reduction, however the greater purpose of the analysis was to synthesize the site’s holistic water use to determine if/how the extensive landscaping could be irrigated exclusively with on-site water sources.
This re-use scheme accounted for many factors including front-of-house vs back-of-house fixtures, fluxuating residential occupancy rates, unnoccupied residential maintenance water use approximations, condensate estimation, rainfall estimation using 5 different tributaries/stormwater tanks with respective zone assignments and overflow estimates. In addition, a new calculation methodology was developed for estimating swimming pool evaporation makeup water which accounts for direct sunlight vs shade.
Two different irrigation regiments were proposed by the team’s mechanical engineers. Site-related vegetation (botanical garden, misc landscaping on podium) is to be irrigated exclusively with graywater, while building-related vegetation (living walls, balcony planters, vegetated roofs) are to be irrigated with stormwater, with the remaining graywater as backup. The complexity of this water balance demanded the development of an updated version of Atelier Ten’s water balance tool to account for several functions unique to the project. The analysis provided the team with expected outcomes of the current system design as well as alternative pathways for meeting the goal of full on-site irrigation demand without potable water.
This re-use scheme accounted for many factors including front-of-house vs back-of-house fixtures, fluxuating residential occupancy rates, unnoccupied residential maintenance water use approximations, condensate estimation, rainfall estimation using 5 different tributaries/stormwater tanks with respective zone assignments and overflow estimates. In addition, a new calculation methodology was developed for estimating swimming pool evaporation makeup water which accounts for direct sunlight vs shade.
Two different irrigation regiments were proposed by the team’s mechanical engineers. Site-related vegetation (botanical garden, misc landscaping on podium) is to be irrigated exclusively with graywater, while building-related vegetation (living walls, balcony planters, vegetated roofs) are to be irrigated with stormwater, with the remaining graywater as backup. The complexity of this water balance demanded the development of an updated version of Atelier Ten’s water balance tool to account for several functions unique to the project. The analysis provided the team with expected outcomes of the current system design as well as alternative pathways for meeting the goal of full on-site irrigation demand without potable water.
System Flows - As Proposed
10% residential occupancy presents the worst case scenario for graywater collection. With the determined stormwater tank sizes and strict usage for building-related irrigation, there are 1,800,000 gallons of stormwater overflowing to the municipal drain. Simultaneously, there is a 1,507,000 gallon deficit in podium irrigation. Not all of this can be made up for with overflow due to a misalignment between monthly stormwater supply and irrigation demand. This is also the case with 465,000 gallons of surplus graywater which cannot be used for irrigation when it is produced. Alternative sources of water are needed to make up the remaining irrigation demand of the podium vegetation, and a surplus of graywater is currently being unused.
With the exception of one, each stormwater tank is in need of supplemental graywater and becomes depleted in the summer months as rainfall diminishes while irrigation demand spikes. The analysis identified the surplus of water in this one tank being due to a lack of demand relative to its tributary area. This surplus has potential to be redirected to podium irrigation or another function of the site.

Monthly Balance - As Proposed
The winter season at the site is relatively wet, supplying ample rain for the plants, especially in their dormancy. The only irrigation demand in these months is for vegetation on the buildings, where plants can’t directly access rain. In the spring season, irrigation demand begins to ramp up while rainfall tapers off, allowing for faster drawdown of the stormwater tanks. During the summer, irrigation demand spikes as plants continue to grow while very little rain is expected, causing tanks to dry up.
The analysis determined that expanding the size of stormwater tanks would not be an effective way to meet the remaining demand, and alternative sources of on-site water should be attempted before considering a reduction in vegetation.


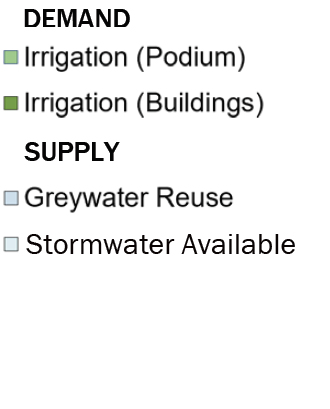
Monthly Balance - Alternative
Since neither occupancy scenario for the current graywater
collection system meet 100% of irrigation demand, several alternative sources
for water reuse were evaluated for their feasibility.
Both alternative collection scenarios require cooling tower blowdown to meet the full demand of the site’s irrigation. The estimated volume is based on assumptions coordinated with the mechanical engineer, but a more conclusive estimate using an energy model would need to be done to conclude the viability of this source.
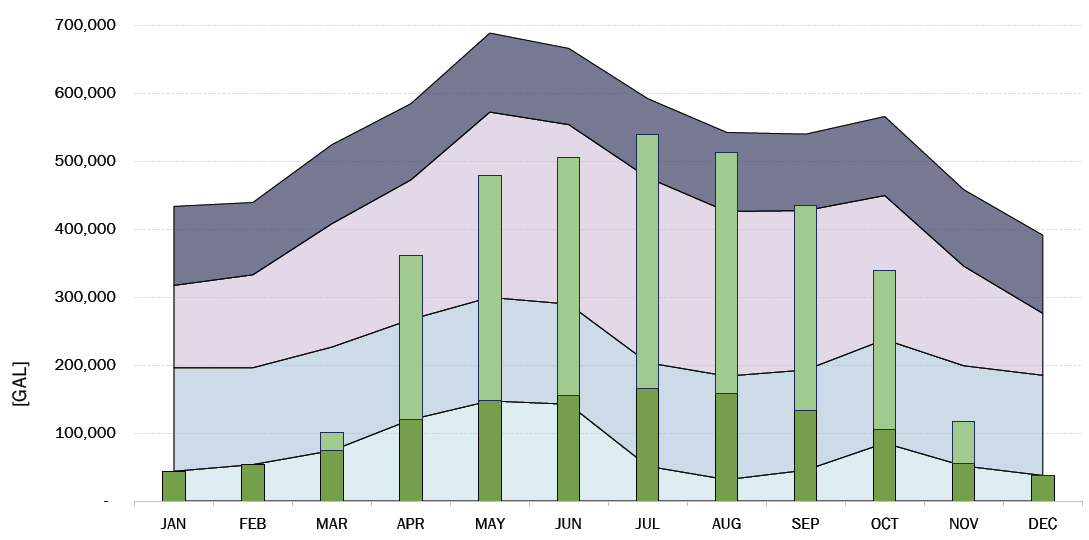
Without demanding too much investment in piping, blackwater could be effectively harvested from the Hotel and Main Kitchen program within the podium. Including blackwater would likely require upgrading the current graywater system to a more intensive treatment system but would eliminate a substantial amount of double piping because the system could just tap into the building’s waste water main.
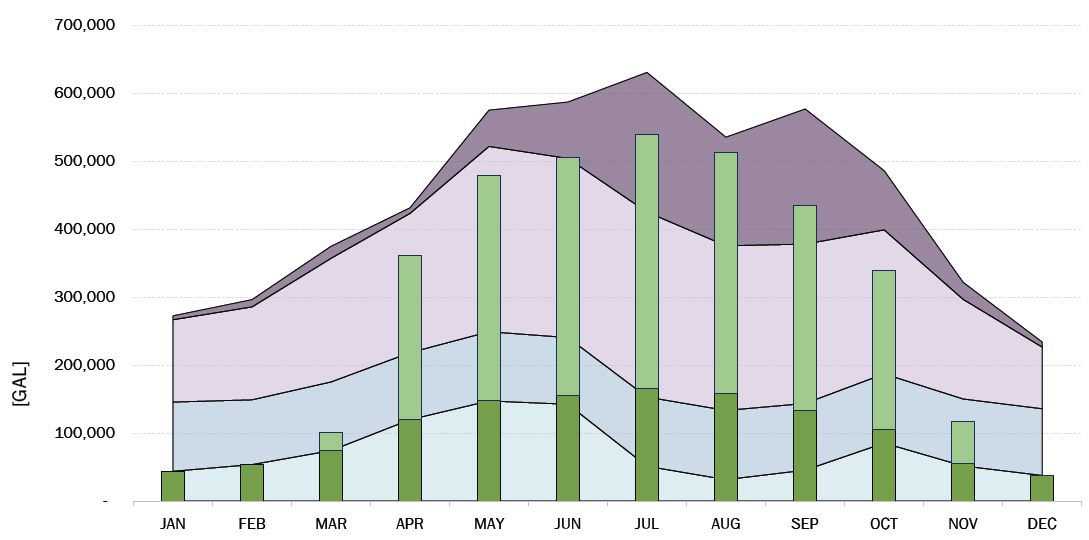
Cooling coil condensate is an effective source of irrigation water because it does not require NSF 350 treatment. The supply of condensate is also present during the warmer months when it is most needed by the plants, leveraging a synergy between building systems and the ecology of the site.

Additional Demands
The project falls within ASHRAE climate zone 3B, which can be generally described as hot and dry. This climate will demand ample cooling to keep indoor spaces comfortable, and evaporative cooling will be an energy-efficient way to accomplish this. The energy efficiency of this cooling strategy comes at the cost of high water demand, however, making up approximately 63% of the site’s monthly and annual water demand.
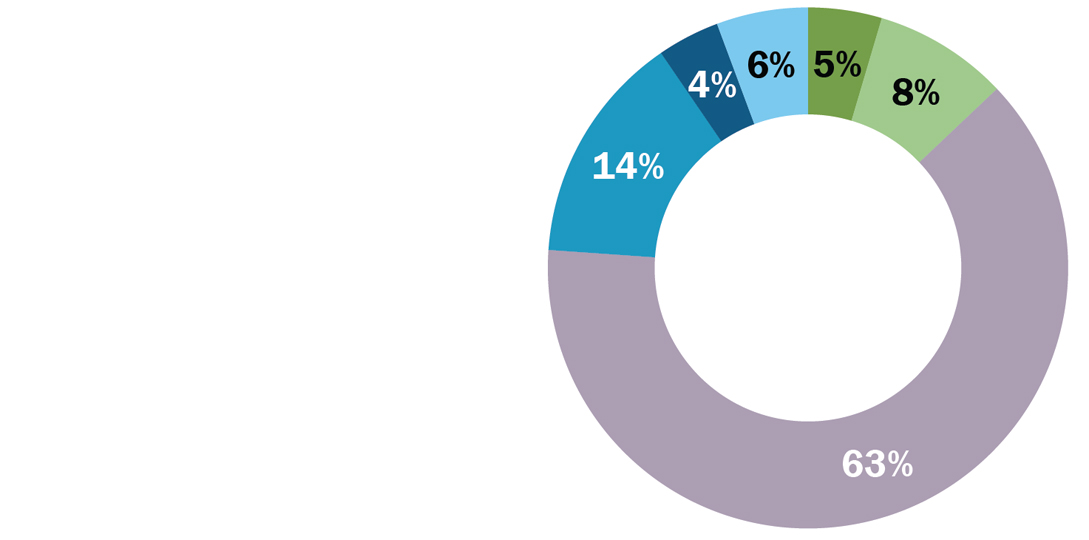

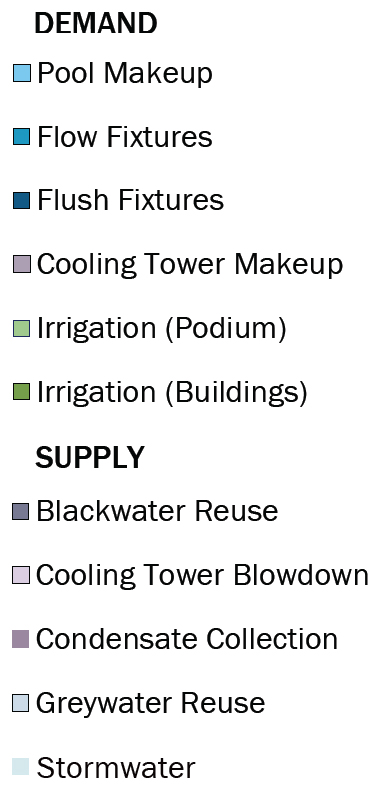
System Flow - Alternative
Some stormwater overflow can be allocated to the podium’s irrigation demand. This is ideal because of lack of treatment necessary for stormwater. The monthly availability of stormwater is inverted from when it is most needed in the region, however, so most of the stormwater overflow should go towards cooling tower makeup, a year-round demand. The next best supply for podium irrigation is fan coil condensate. Unlike stormwater, coil condensate supply is aligned with irrigation demand. It also does not require treatment. Some of this condensate is directed to building irrigation as well, however this is only necessary in the worst-case 10% residential occupancy scenario when the graywater supply is insufficient in the more demanding summer months. The final additional podium irrigation supply is cooling tower blowdown, which will require treatment. Cooling towers can also make use of the excess graywater from the baseline case. Without a more optimistic occupancy scenario or the reduction of the podium’s landscaping, the inclusion of cooling tower blowdown will be necessary to meet the full irrigation demand with on-site sources.
