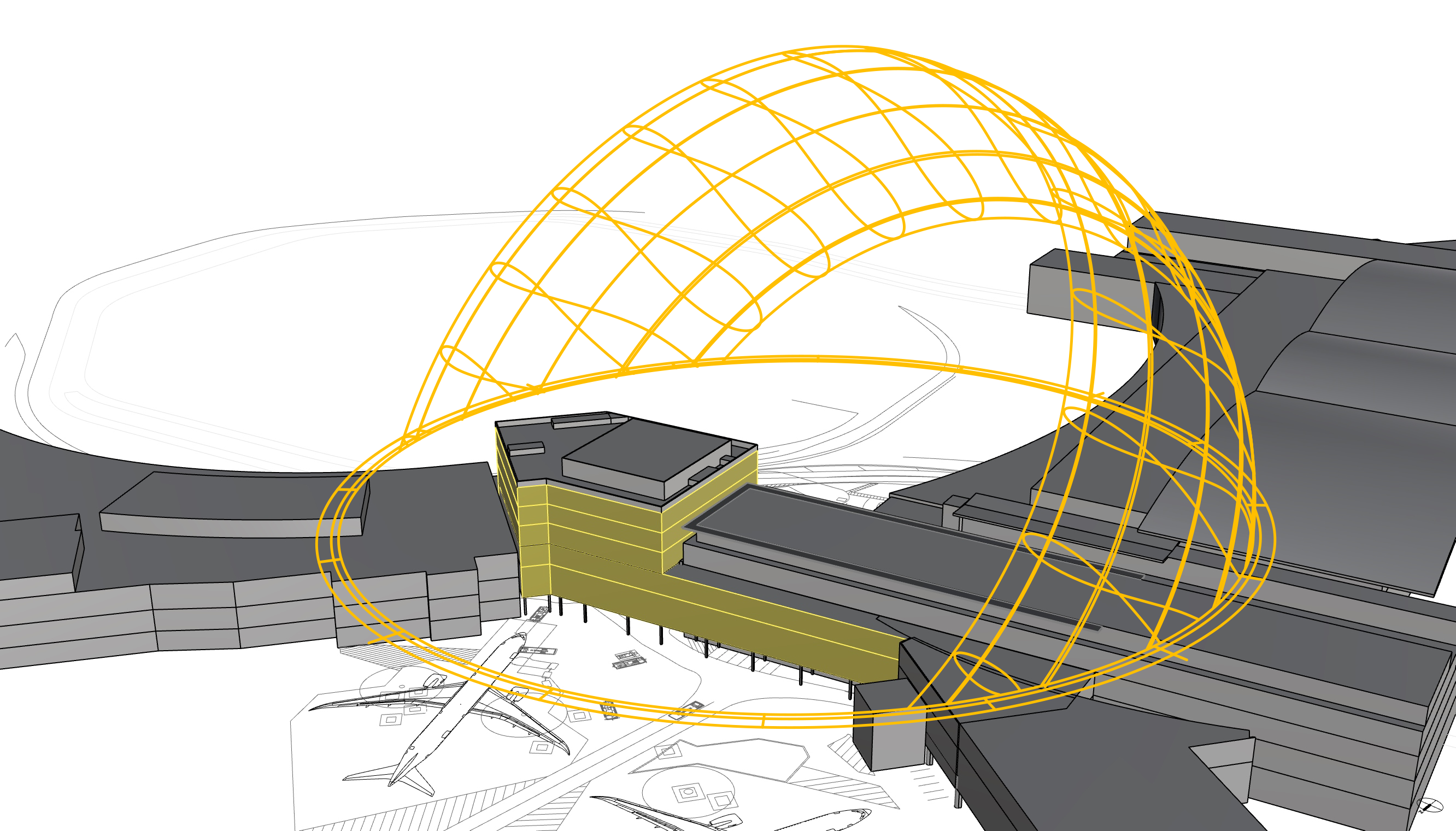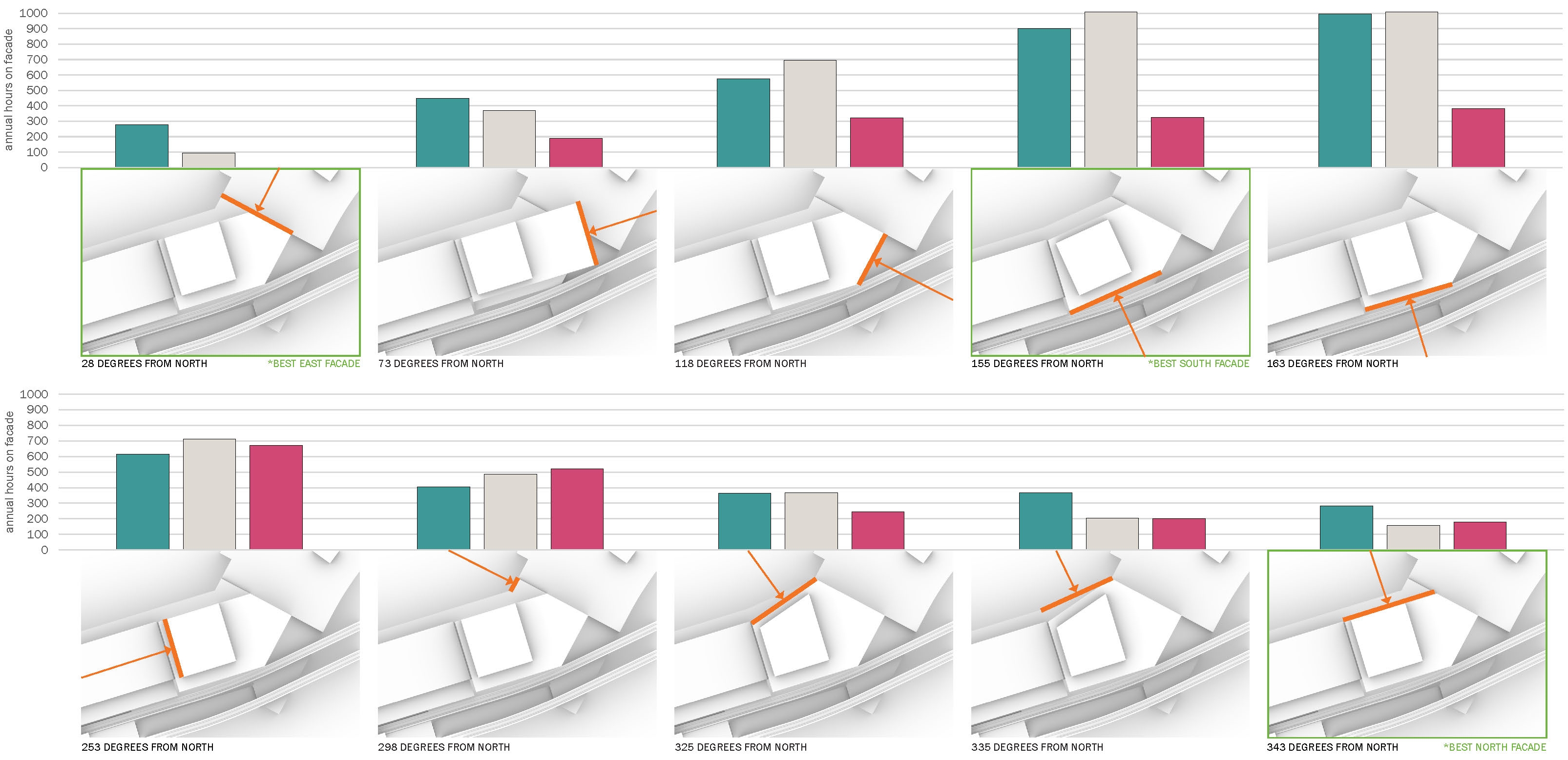
SFO Connection Building 4 Solar Study
What:
Where:
When:
For:
With:
Where:
When:
For:
With:
Solar Analysis
San Francisco
2024
Gensler, SFO
Atelier Ten
San Francisco
2024
Gensler, SFO
Atelier Ten
San Francisco International Airport (SFO) is building a new connection building (C4C) between terminals 2 and 3, consisting mostly of office space. We were asked by the architect (Gensler) to study the solar performance implications of about a dozen massing schemes in the early schematic design phase. We approached this assignment by focusing on orientation, perhaps the most impactful consideration in such an early stage of the project.
All potential facade orientations were analyzed for their solar profile cutoff angles using a bespoke data visualization tool to show the exposure risk that the sun poses during each hour of each day of the year. We also demonstrated the modified risk by taking additional measures of interior desk placement as well as facade treatment with horizontal louvres. Using this approach, we were able to recommend massing options with the most amount of inherent solar protection to save additional effort and material on supplamental solar protection.
All potential facade orientations were analyzed for their solar profile cutoff angles using a bespoke data visualization tool to show the exposure risk that the sun poses during each hour of each day of the year. We also demonstrated the modified risk by taking additional measures of interior desk placement as well as facade treatment with horizontal louvres. Using this approach, we were able to recommend massing options with the most amount of inherent solar protection to save additional effort and material on supplamental solar protection.
Section Cuttoff Profile Angles
In section, solar cutoff angles are measured parallel to the ground. The higher the sun is in the sky, the larger the angle, and the easier it becomes to shade with horizontal shading elements.Sun angles that are greater than a designed profile angle will be protected from, while sun angles that are smaller than this angle will create an admittance of radiation into the area of concern. In most projects, this area of concern is at any transparent glazing.

Plan Cuttoff Profile Angles
In plan, solar cutoff angles are measured perpendicular to the glass. The more oblique the sun is to the glass, the larger the angle, and the easier it becomes to shade the building with vertical shading elements.Sun angles that are greater than a designed profile angle will be protected from, while sun angles that are smaller than this angle will create an admittance of radiation into the area of concern.

Vertical vs Horizontal Shades
Three prominent orientations shared between many current C4C schemes are used to compare vertical and horizontal solar profile angles. The closer to normal that a profile angle is to a facade, the more difficult it will be to shade.Vertical profile angles are used to understand how difficult it may be to shade a facade with a horizontal shading element, while horizontal profile angles are used to understand how difficult it may be to shade with a vertical shading element.
In general, horizontal elements deliver better shading performance, or at least comparable shading performance with less material. This is especially true for south and south-biased facades, as can be seen when comparing the proportion of hours considered “difficult” to shade on the South and West C4C facades.
Facades with a more dramatic north bias are the exception, presenting more vertical profile angles as “difficult.” This makes sense in the northern hemisphere where a north-facing facade may only experience direct sun in the summer, but these moments are also on the edges of occupancy hours. Investing material into these facades for shading purposes is not recommended.

Annual Sun Hours by Orientation and Vertical Profile Degree
Hours calculated annually between 8am and 6pm, binned by degree of angle from vertical normal to facade. The highest-performing facades from each relative orientation are chosen for further evaluation (highlighted in green).
East Facade The north-biased east facade is well-protected from most of an average day’s sun. It is only vulnerable to direct sun in the early morning hours of occupancy, particularly in the summer. The majority of the 375 exposure hours on this facade are easy to control for.

South Facade
The southeast facade is particularly vulnerable to solar intrusion in the morning hours. The plurality of the 2235 exposure hours on this facade are moderately difficult to control for, becoming easier as the sun rises and sweeps west out of sight.
West Facade
The southeast facade is particularly vulnerable to solar intrusion in the morning hours. The plurality of the 1996 exposure hours on this facade are moderately difficult to control for, becoming easier as the sun rises and sweeps west out of sight.
North Facade
The southeast facade is particularly vulnerable to solar intrusion in the morning hours. The plurality of the 1996 exposure hours on this facade are moderately difficult to control for, becoming easier as the sun rises and sweeps west out of sight.