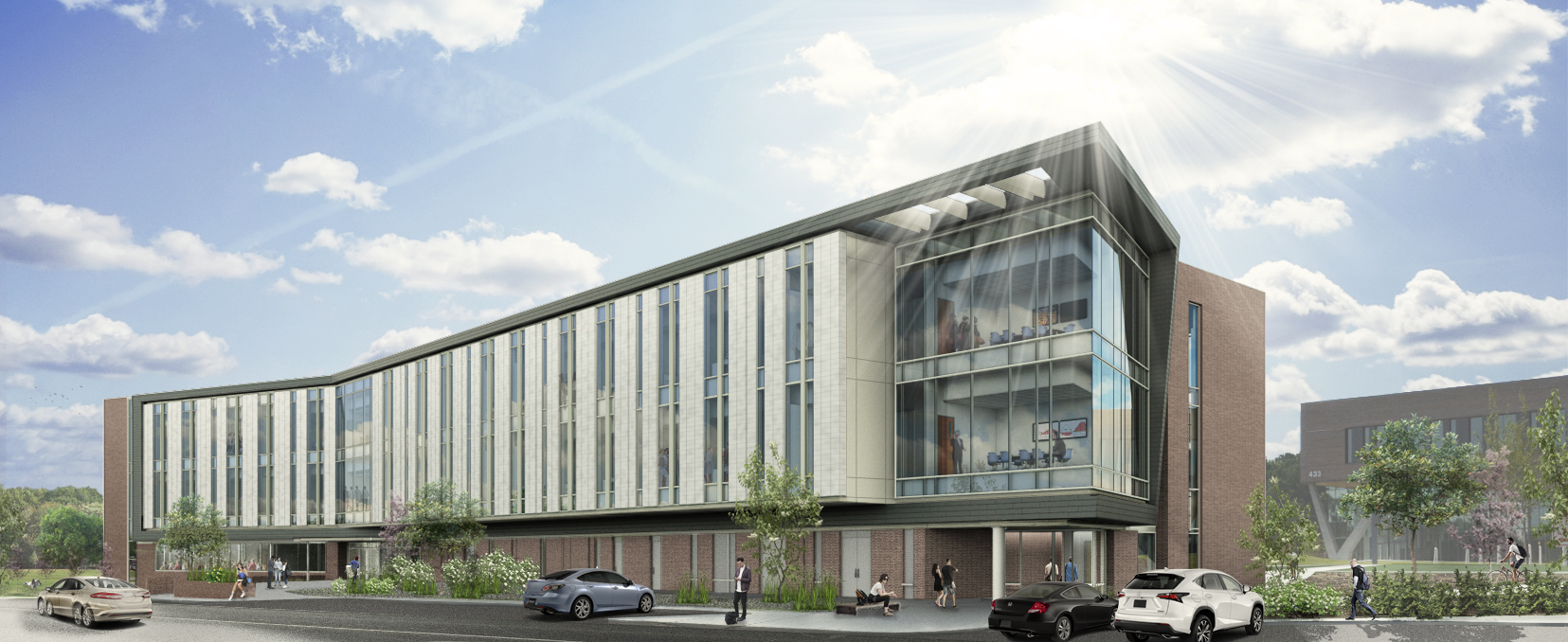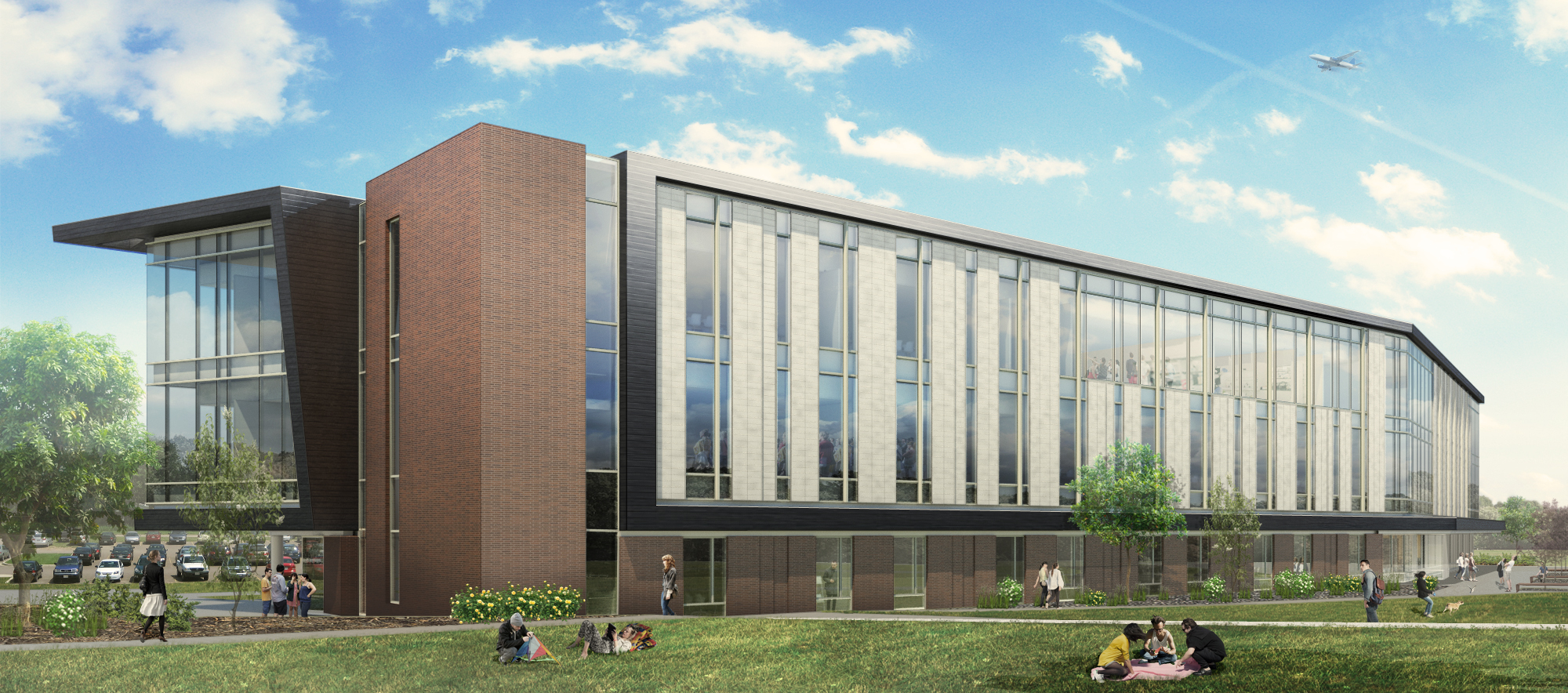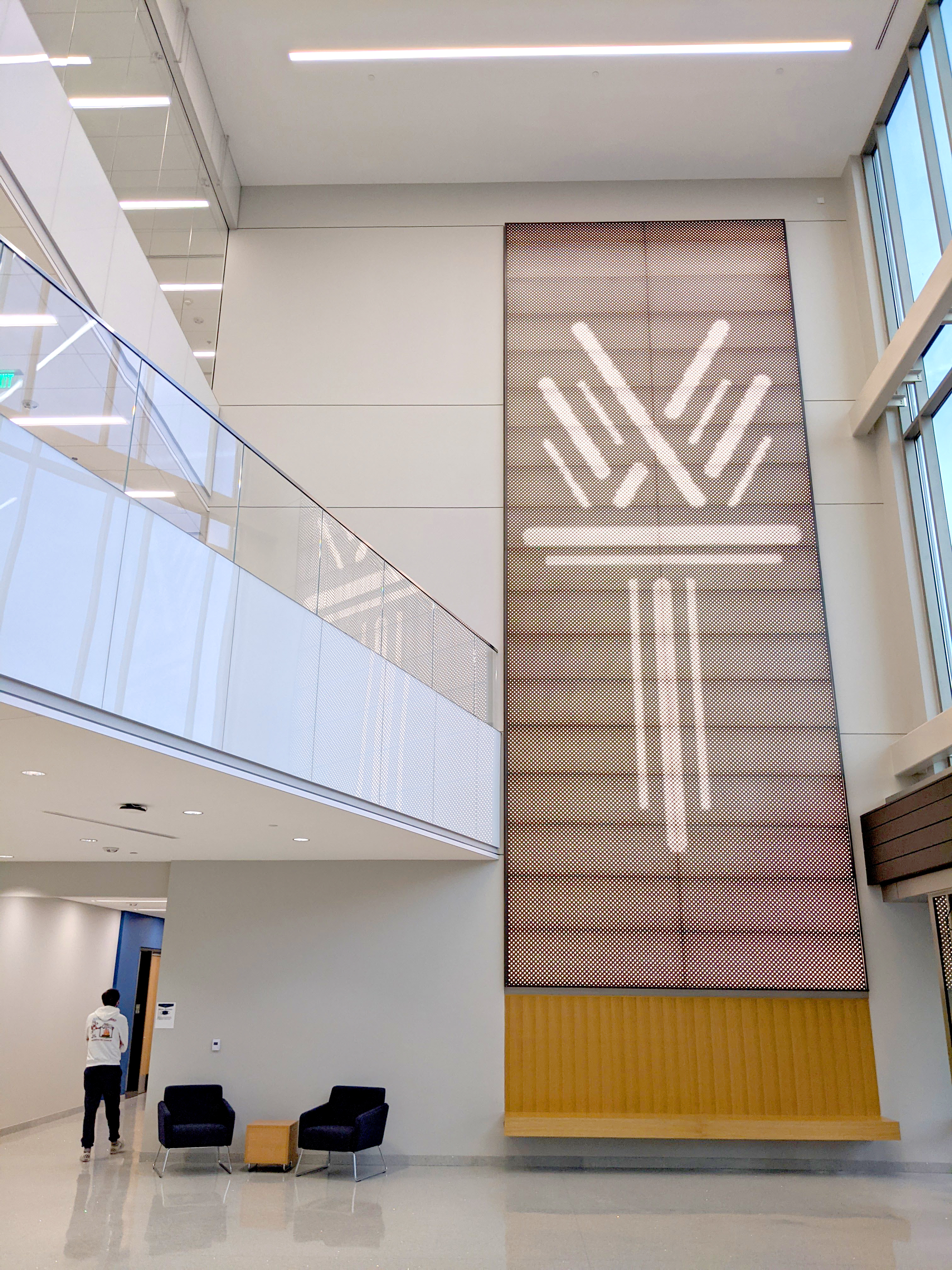
Wake Tech Research Triangle Building 2 & Masterplan
What
Where
When
For
With
Where
When
For
With
Urban Garden Center
Raleigh, NC
2015
Wake Tech Comm. College
O’Brien Atkins
Raleigh, NC
2015
Wake Tech Comm. College
O’Brien Atkins
Wake Technical Community College asked O’Brien Atkins to design the second building for their Research Triangle campus while simultaneously re-developing the layout of their master plan. The Town of Morrisville’s Universal Development Ordinance also has exceptionally strict and conservative criteria for what a building can look like in terms of the facade materials and composition. This had to be reconciled with the College’s desire to establish a more progressive identity than the previous building (RT-1) did, especially within the technology-driven community that their industrial neighbors in the Research Triangle create.
RT-2 uses RT-1 as a material precedent to establish a coherent palette for the campus, but it employs a more liberal use of metal and glass in a dynamic pattern to create a more progressive identity and reflect the interior program. We introduced Limestone to enclose the zinc-framed upper levels in an efficient and contempor
RT-2 uses RT-1 as a material precedent to establish a coherent palette for the campus, but it employs a more liberal use of metal and glass in a dynamic pattern to create a more progressive identity and reflect the interior program. We introduced Limestone to enclose the zinc-framed upper levels in an efficient and contempor























