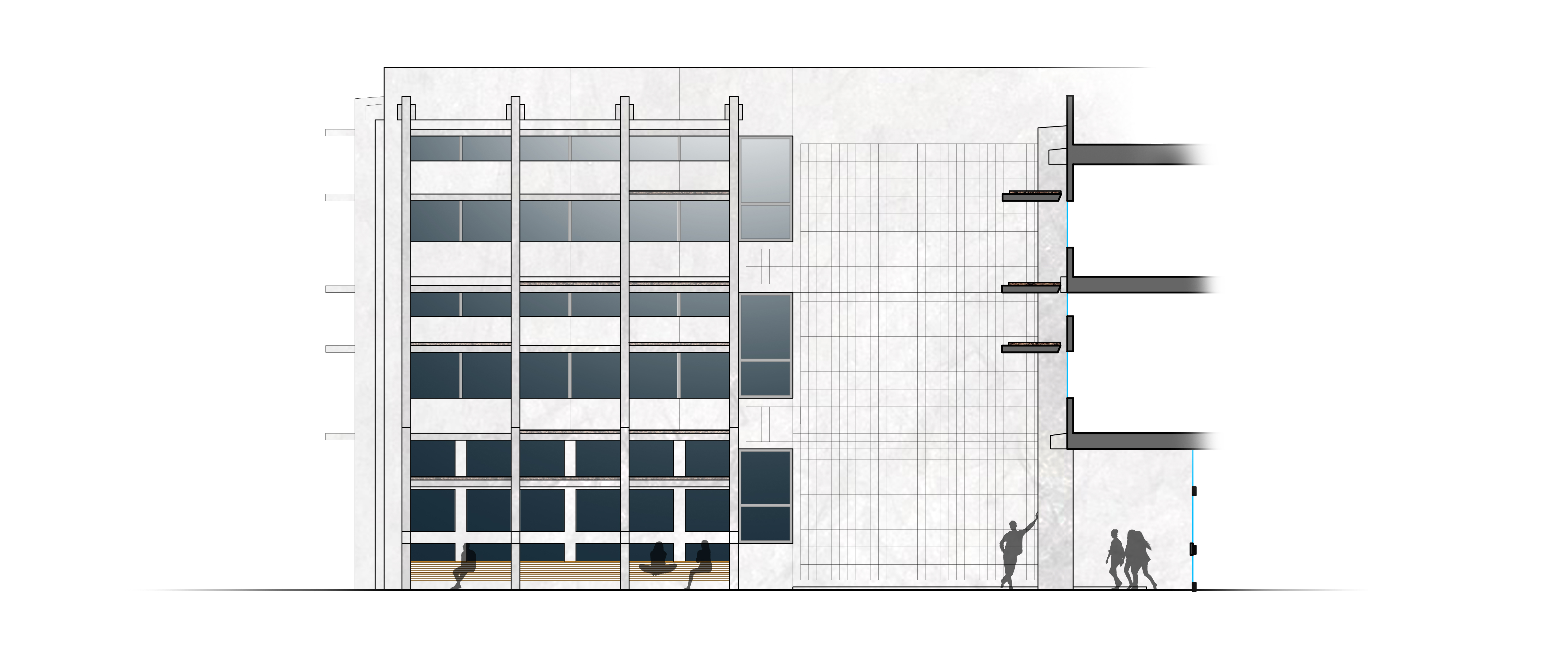
Wurster Hall Planting Plan
What
Where
When
For
Where
When
For
Planting Plan
Berkeley, CA
2019
LDArch 111
Berkeley, CA
2019
LDArch 111
Wurster Hall is boasted as the vessel for the College of Environmental Design at UC Berkeley. The building boldly foists its brutal aesthetic onto a campus composed of neo-classical and beaux-arts buildings, even moreso when it arrive in 1964. The building has a notorious reputation on campus for its peculiar and offputting looks. Student tour guides even remark on the building in a coy way, assuring visitors that the building is “supposed to look that way.” One would think that such a school focusing on the built environment would situate itself in a place that embodies the
principles that it lauds, but Wurster doesn’t particularly reflect an agreeable sense of beauty. Nor does it reflect a more objective environmental concern, seeing that concrete has the largest carbon footprint of any material in the construction industry.
These issues of aesthetics and environmentalism are perhaps most redeemable and best addressed at the main entrance where thousands of
students pass through and by every day.
In plan, my proposal for renovating Wurster’s front yard entails planting more oak trees among extended pavers to create a covered eggress sequence, helping to transition people more gently between inside and out. A series of large boulders are also scattered among the pavers, as if pieces of the building were flaking off into the plaza. In elevation, the two large blank walls that flank the main entrance would be retrofitted with stainless steel trellis cables to help lead climbing vines across the facade. This would also be complimented by a new series of planters on top of Wurster’s iconic sun shades.
These drawings would not have been possible without going to the Environmental Design Library to uncover the original blueprints of Wurster, from which the dimensions could be derived for reconstructing elevation drawings. These drawings also revealed that the sunshades are welded with moment connections back to the main structure of the building, which should provide enough stability for some lightweight retrofits as proposed.
Lastly, a seasonal interest spreadsheet was devised to help provide a potential plant pallette for this scheme.
In plan, my proposal for renovating Wurster’s front yard entails planting more oak trees among extended pavers to create a covered eggress sequence, helping to transition people more gently between inside and out. A series of large boulders are also scattered among the pavers, as if pieces of the building were flaking off into the plaza. In elevation, the two large blank walls that flank the main entrance would be retrofitted with stainless steel trellis cables to help lead climbing vines across the facade. This would also be complimented by a new series of planters on top of Wurster’s iconic sun shades.
These drawings would not have been possible without going to the Environmental Design Library to uncover the original blueprints of Wurster, from which the dimensions could be derived for reconstructing elevation drawings. These drawings also revealed that the sunshades are welded with moment connections back to the main structure of the building, which should provide enough stability for some lightweight retrofits as proposed.
Lastly, a seasonal interest spreadsheet was devised to help provide a potential plant pallette for this scheme.







