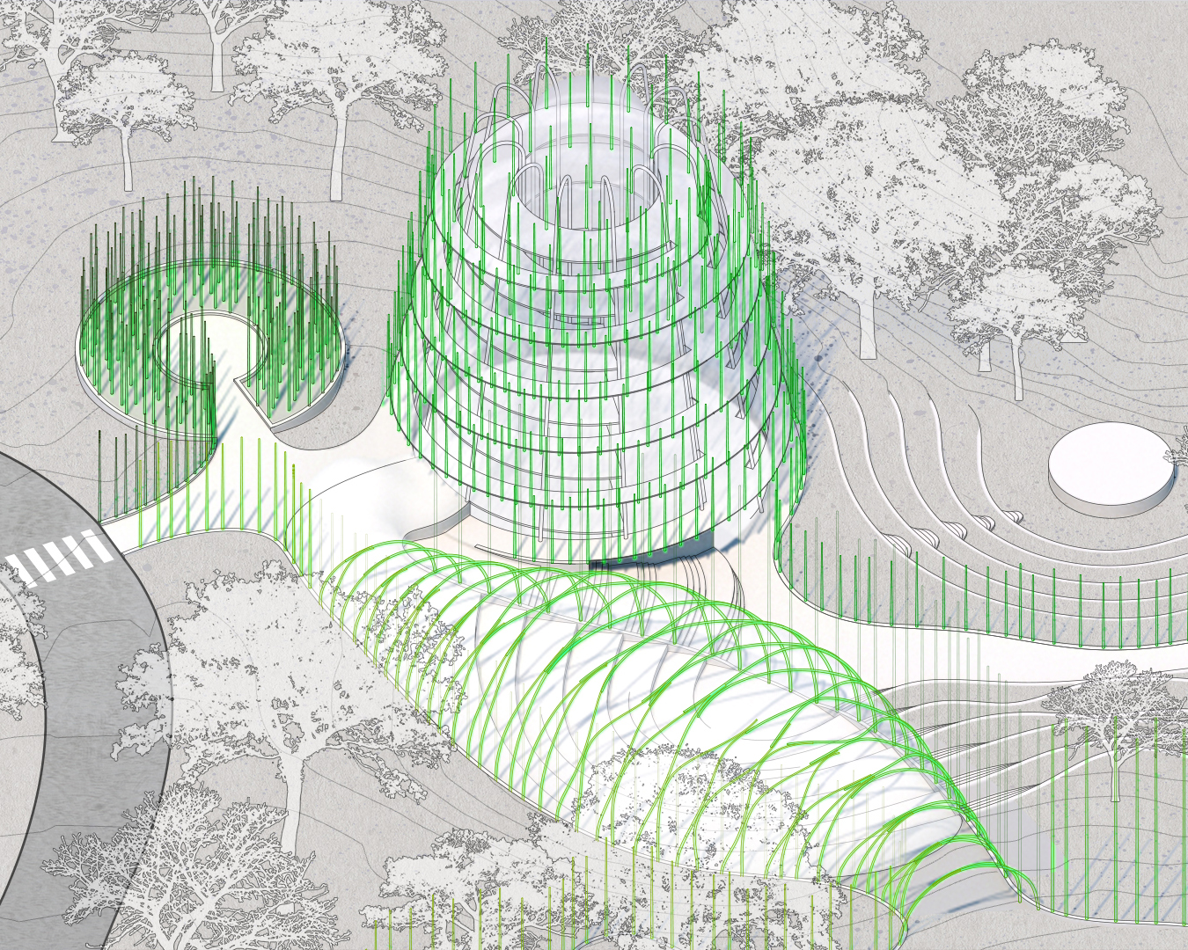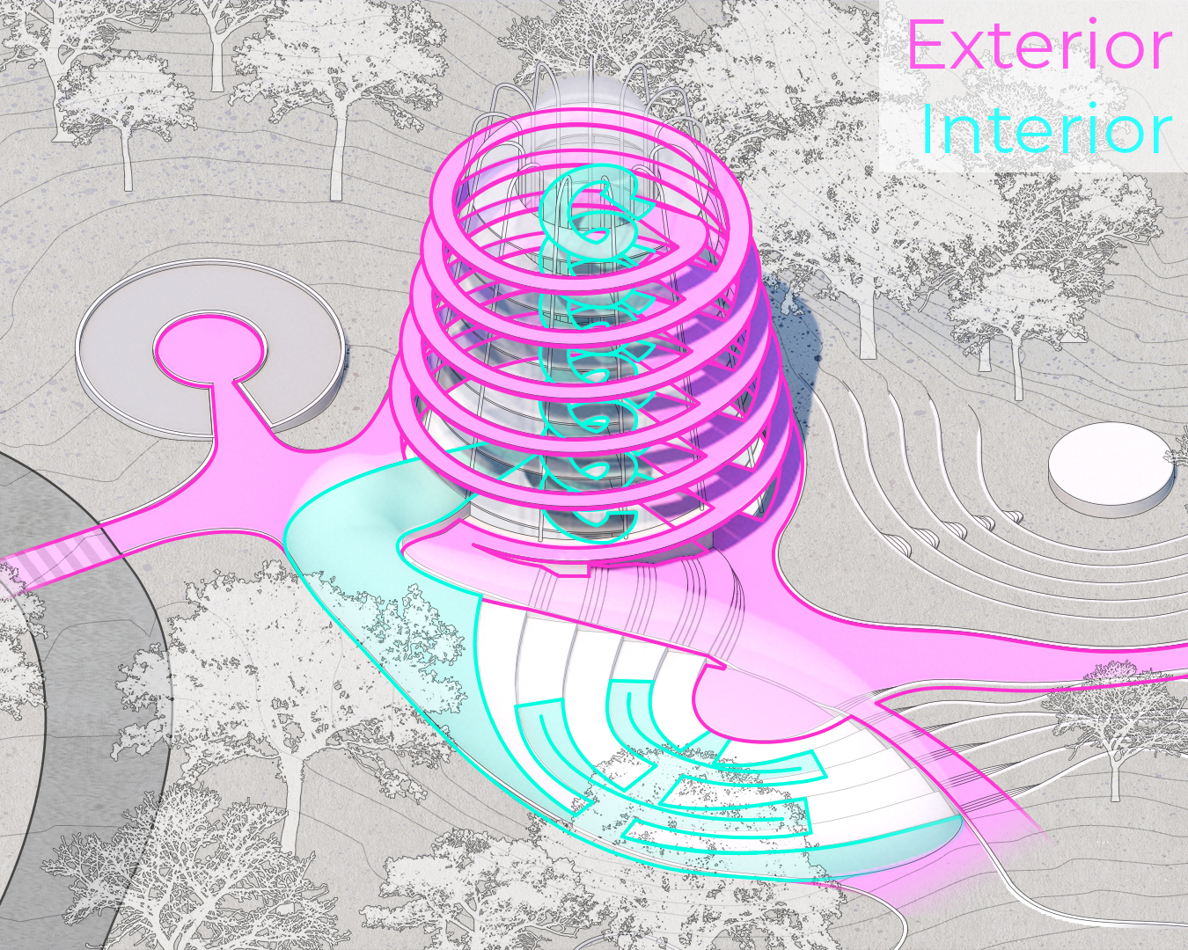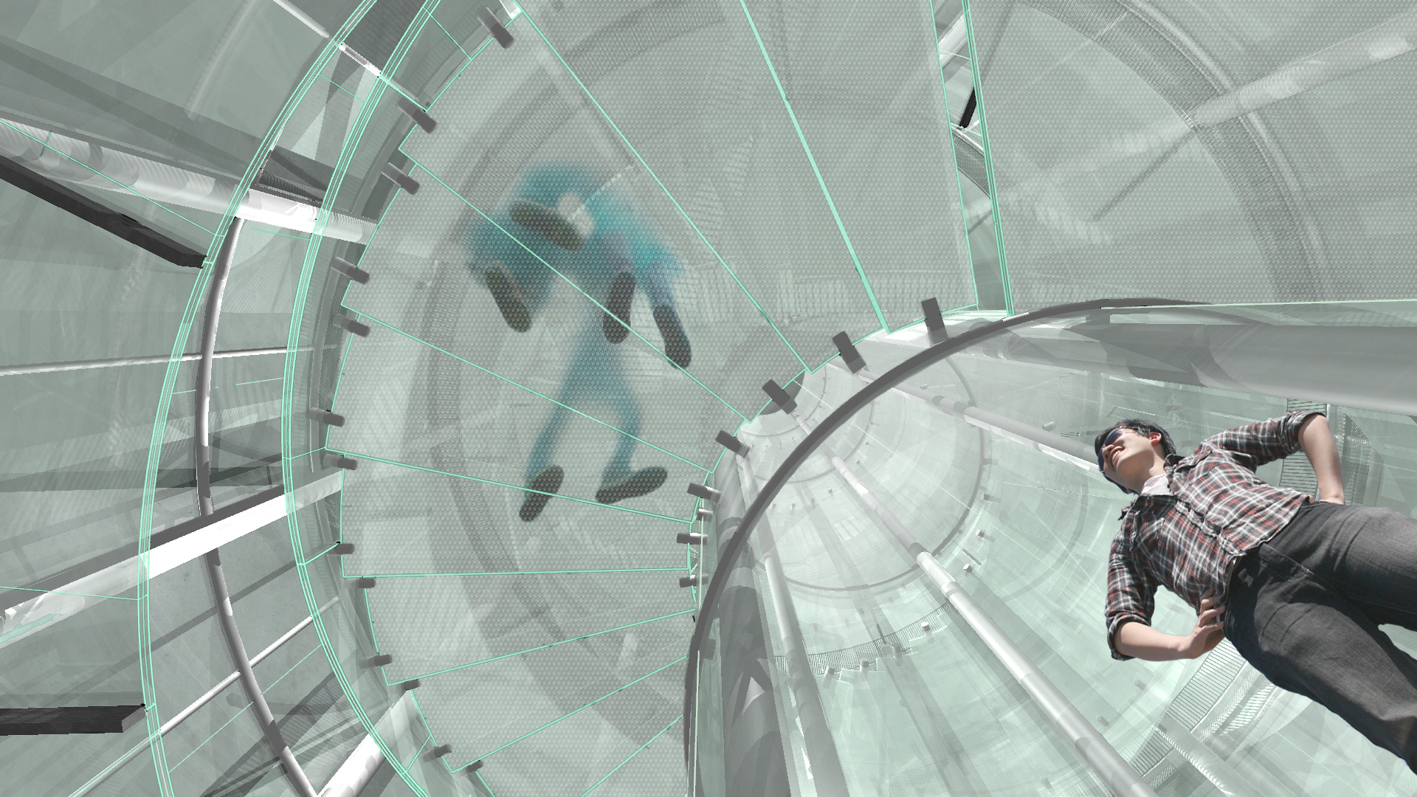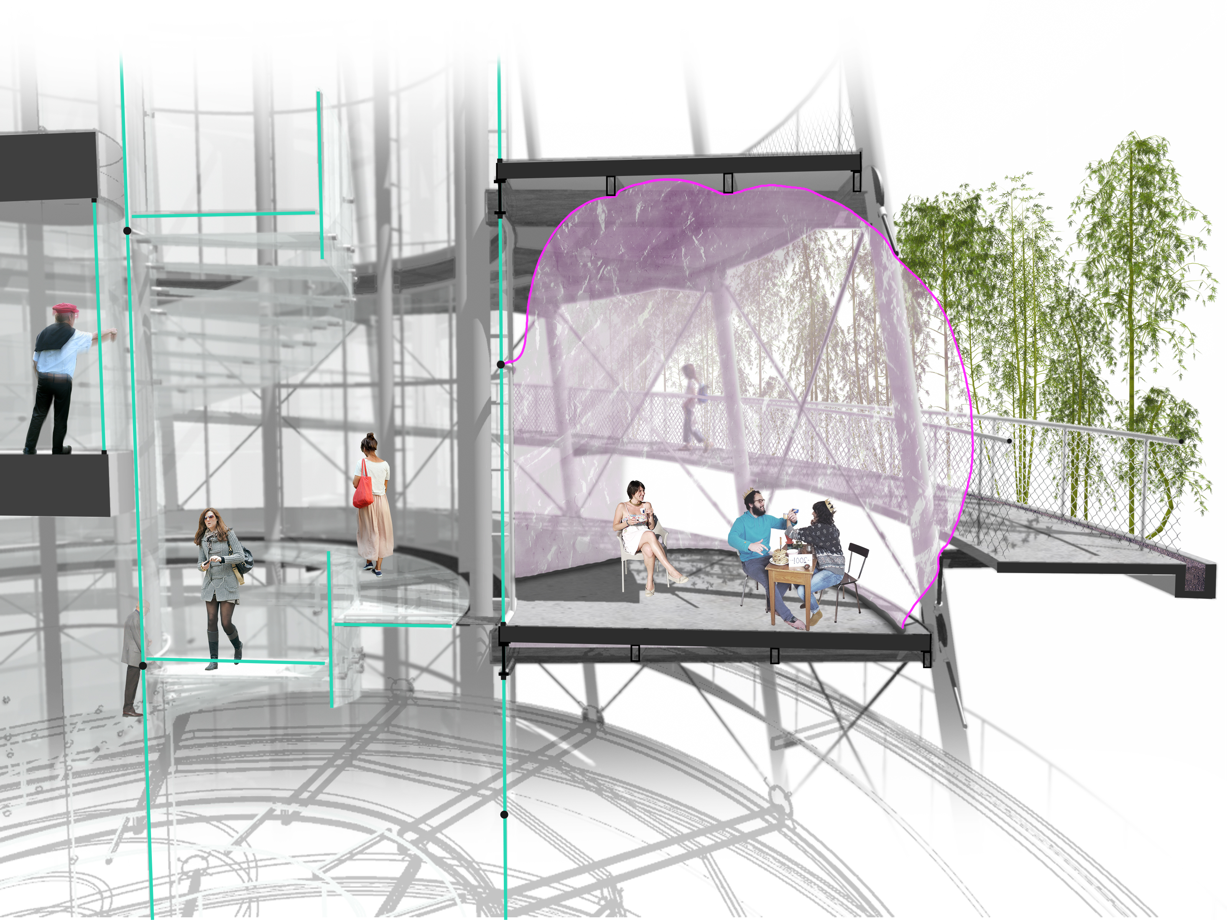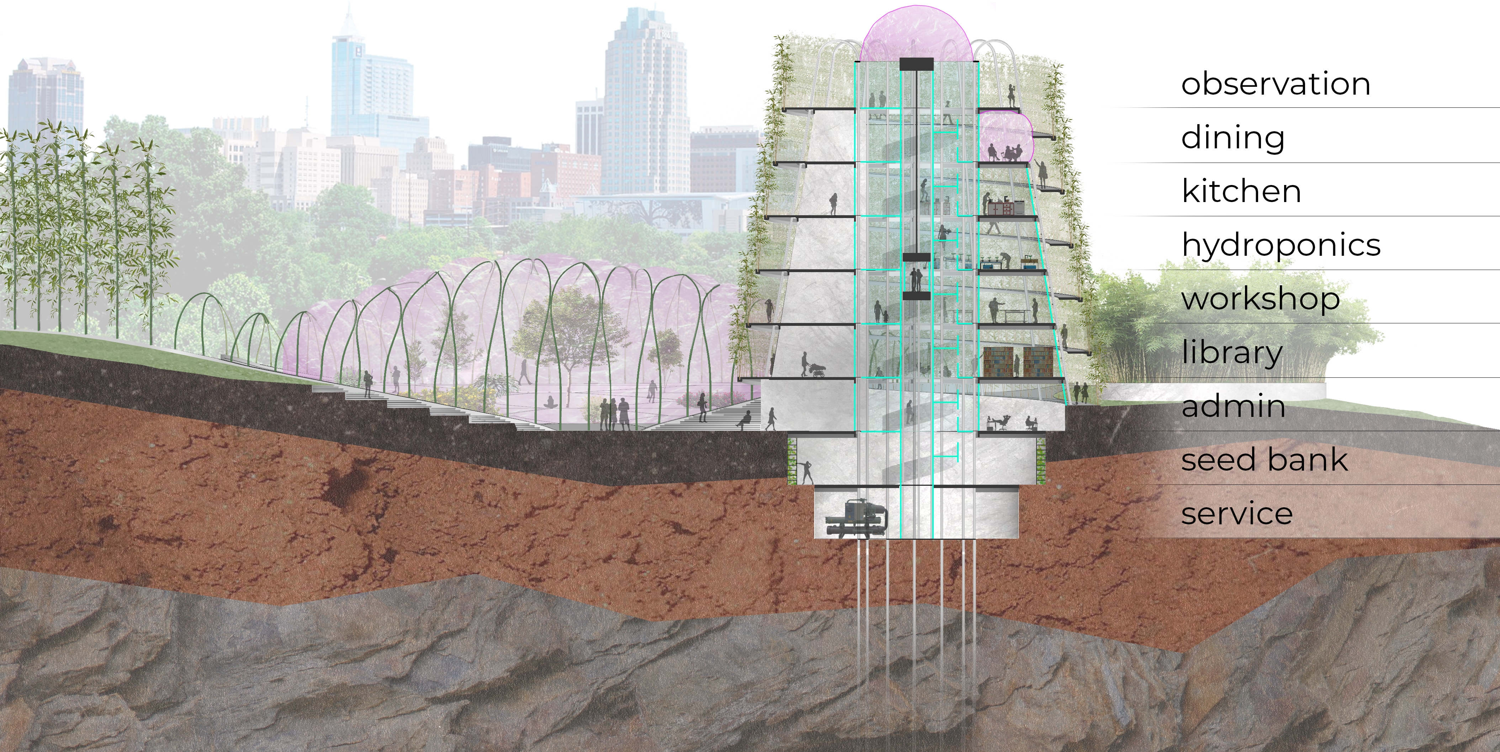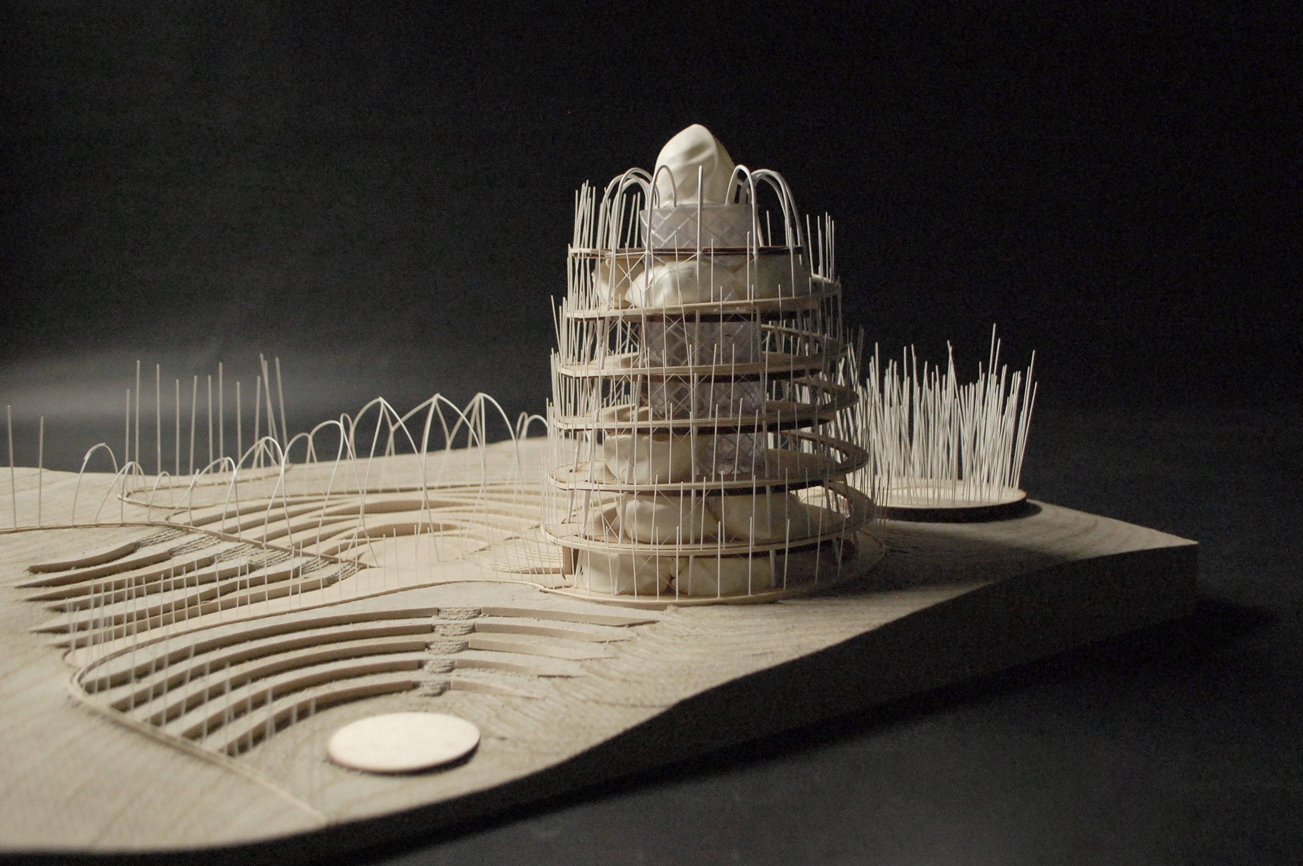
the Seed
What
Where
When
For
Where
When
For
Urban Garden Center
Dix Park, Raleigh, NC
2016
Architecture Studio
Dix Park, Raleigh, NC
2016
Architecture Studio
The Seed provides a hub for Raleigh’s gardening education and launches the fist phase of the redevelopment of Dorothea Dix Park after the city’s acquisition of the property.
The program is vertically stacked to preserve the landscape while leading visitors up through a linear sequence of garden-to-table exhibits. The resultant tower provides the stature necessary to create a beacon for the park that is able to communicate with the nearby towers of downtown Raleigh despite the physical and logistical separation. “Rooms” are created with a pneumatically-activated ETFE film that can be deployed to easily convert the space between the modes of inside or outside. These bubble spaces are inspired by the cellular composition visible in the cross section of a bamboo culm. Similarly, the ultra-transparent circulation core is a borrowed gesture from the cavity of a bamboo culm around which the cellular structures exist. The tower also has a tapering shape in order to allow the growth of bamboo along its perimeter to exceed the floor-to-floor height, and the result of this tapering appearance creates a structure which is itself evocative of a bamboo culm sprouting from the ground.
The tower is complimented with a greenhouse that lays horizontally within a natural cradle of the topography. It is defined by a pair of channeled bamboo arrays that are bent and lashed together in order to create a boundary for the ETFE to fill. These channels lead to four different platforms throughout the site that host bamboo for cultivation, acting as ephemeral pavilions that provide material resources for future construction projects within the park.
The program is vertically stacked to preserve the landscape while leading visitors up through a linear sequence of garden-to-table exhibits. The resultant tower provides the stature necessary to create a beacon for the park that is able to communicate with the nearby towers of downtown Raleigh despite the physical and logistical separation. “Rooms” are created with a pneumatically-activated ETFE film that can be deployed to easily convert the space between the modes of inside or outside. These bubble spaces are inspired by the cellular composition visible in the cross section of a bamboo culm. Similarly, the ultra-transparent circulation core is a borrowed gesture from the cavity of a bamboo culm around which the cellular structures exist. The tower also has a tapering shape in order to allow the growth of bamboo along its perimeter to exceed the floor-to-floor height, and the result of this tapering appearance creates a structure which is itself evocative of a bamboo culm sprouting from the ground.
The tower is complimented with a greenhouse that lays horizontally within a natural cradle of the topography. It is defined by a pair of channeled bamboo arrays that are bent and lashed together in order to create a boundary for the ETFE to fill. These channels lead to four different platforms throughout the site that host bamboo for cultivation, acting as ephemeral pavilions that provide material resources for future construction projects within the park.


